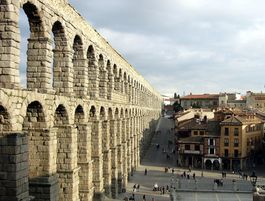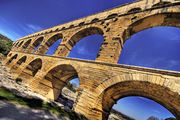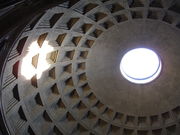Architecture of ancient Rome



The Architecture of Ancient Rome adopted the external Greek architecture around 12th century B.C. for their own purposes, creating a new architectural style. The Romans absorbed Greek influence, apparent in many aspects closely related to architecture; for example, this can be seen in the introduction and use of the Triclinium in Roman villas as a place and manner of dining. The Romans, similarly, were indebted to their Etruscan neighbors and forefathers who supplied them with a wealth of knowledge essential for future architectural solutions, such as hydraulics and in the construction of arches.
Social elements such as wealth and high population densities in cities forced the ancient Romans to discover new (architectural) solutions of their own. The use of vaults and arches together with a sound knowledge of building materials, for example, enabled them to achieve unprecedented successes in the construction of imposing structures for public use. Examples include the aqueducts of Rome, the Baths of Diocletian and the Baths of Caracalla, the basilicas and Colosseum. They were reproduced at smaller scale in most important towns and cities in the Empire. Some surviving structures are almost complete, such as the town walls of Lugo in Hispania Tarraconensis, or northern Spain.
Political propaganda demanded that these buildings should be made to impress as well as perform a public function. The Romans didn't feel restricted by Greek aesthetic axioms alone in order to achieve these objectives. The Pantheon is a supreme example of this, particularly in the version rebuilt by Hadrian and which still stands in its celestial glory as a prototype of several other great buildings of Eastern architecture. The same emperor left his mark on the landscape of northern Britain when he built a wall to mark the limits of the empire, and after further conquests in Scotland, the Antonine wall was built to replace Hadrian's Wall.
Contents |
The Arch and the Dome

The Roman use of the arch and their improvements in the use of concrete and bricks facilitated the building of the many aqueducts throughout the empire, such as the magnificent Aqueduct of Segovia and the eleven aqueducts in Rome itself, such as Aqua Claudia and Anio Novus. The same idea produced numerous bridges, such as the still used bridge at Mérida.
The dome permitted construction of vaulted ceilings and provided large covered public space such as the public baths and basilicas. The Romans based much of their architecture on the dome, such as Hadrian's Pantheon in the city of Rome, the Baths of Diocletian and the Baths of Caracalla.
Art historians such as Gottfried Richter in the 20's identified the Roman architectural innovation as being the Triumphal Arch and it is poignant to see how this symbol of power on earth was transformed and utilised within the Christian basilicas when the Roman Empire of the West was on its last legs: The arch was set before the altar to symbolize the triumph of Christ and the after life. It is in their impressive aqueducts that we see the arch triumphant, especially in the many surviving examples, such as the Pont du Gard, the aqueduct at Segovia and the remains of the Aqueducts of Rome itself. Their survival is testimony to the durability of their materials and design.
The Romans first adopted the arch from the Greeks, and implemented it in their own building. An arch is a very strong shape as no single spot holds all the weight and is still used in architecture today.

Housing
Although less visible level to the modern observer, ancient Roman developments in housing and public hygiene are impressive, especially given their day and age. Clear examples are public and private baths and latrines, and under-floor heating in the form of the hypocaust, double glazing (examples in Ostia Antica), and piped water(examples in Pompeii).
Possibly most impressive from an urban planning point of view are the multi-story apartment blocks called insulae that catered to a wide range of residential situations. These buildings, solely intended for large scale accommodation, could reach several floors in height. Insulates were often dangerous, unhealthy, and prone to fires. There are examples in cities like the Roman port town of Ostia, that date back to the reign of Trajan and show how Roman architects met residential needs in a variety of situations.
As an example, consider the housing on Via della Focette: a large-scale real estate development that catered to up-and-coming middle class entrepreneurs. Rather like modern semi-detached housing, these residences had repeated floor plans intended for easy, economical, and repetitive construction. Internal spaces were designed to be relatively low-cost, yet functional and with decorative elements reminiscent of the detached houses and villas to which the buyers might aspire later in their lives. Each apartment had its own terrace and private entrance. External walls were in "Opus Reticulatum" and interiors in "Opus Incertum", which would then be plastered and sometimes painted. Some existing examples show that a popular choice of interior decor was to paint panels in alternating red and rainbow.
Thermae
Most Roman cities had at least one, if not many, such buildings, which were centers of public bathing and socialization. Baths were extremely important for Romans. They stayed there for several hours and went daily. Wealthier Romans were accompanied by one or more slaves. After paying a fee, they would strip naked and wear sandals to protect their feet from heated floors. Slaves carried their masters' towels and got them drinks. Before bathing, patrons exercised. They did things such as running, mild weight-lifting, wrestling, and swimming. After exercising, servants covered their masters in oil and scraped it off with a strigil (a scraper made of wood or bone) which cleaned off the dirt.
Roman bath-houses were also provided for private villas, town houses and forts; these were also called thermae. They were supplied with water from an adjacent river or stream, or more normally, by an aqueduct. The design of baths is discussed by Vitruvius in De Architectura.

Public buildings

Roman architecture was sometimes determined based upon the requirements of Roman religion. For example, the Pantheon was an amazing engineering feat created for religious purposes, and its design (the large dome and open spaces) was made to fit the requirements of the religious services. Some of the most impressive public buildings are the amphitheatres, over 220 being known and many of which are well preserved, such as that at Arles, as well as its progenitor, the Colosseum in Rome. They were used for gladiatorial contests, public displays, public meetings and bullfights, the last of which survives in Spain. They are among the most impressive remains of the Roman empire at its height, and many of them are still used for public displays and performances.
Forum
In addition to its standard function as a marketplace, a forum was a gathering place of great social significance, and often the scene of diverse activities, including political discussions and debates, rendezvous, meetings, et cetera.

Lighthouses

Many lighthouses were built around the Mediterranean and around the shores of their expanding empire, including the Tower of Hercules at A Coruña in northern Spain, a structure which still survives to this day. A smaller lighthouse at Dover, England also still exists as a ruin about half the height of the original. The light would have been provided by a fire at the top of the structure.
Materials
Tile covered concrete quickly supplanted marble as the primary building material and more daring buildings soon followed, with great pillars supporting broad arches and domes rather than dense lines of columns suspending flat architraves. The freedom of concrete also inspired the colonnade screen, a row of purely decorative columns in front of a load-bearing wall. In smaller-scale architecture, concrete's strength freed the floor plan from rectangular cells to a more free-flowing environment. Most of these developments are ably described by Vitruvius writing in the first century AD in his work De Architectura.

Roman architects invented Roman concrete and used it in buildings where it could stand on its own and support a great deal of weight. The first use of concrete by the Romans was in the town of Cosa sometime after 273 BC. Ancient Roman concrete was a mixture of lime mortar, pozzolana, water, and stones, and stronger than previously-used concrete. The ancient builders placed these ingredients in wooden frames where it hardened and bonded to a facing of stones or (more frequently) bricks. When the framework was removed, the new wall was very strong with a rough surface of bricks or stones. This surface could be smoothed and faced with an attractive stucco or thin panels of marble or other coloured stones called revetment. Concrete construction proved to be more flexible and less costly than building solid stone buildings. The materials were readily available and not difficult to transport. The wooden frames could be used more than once, allowing builders to work quickly and efficiently.
On return from campaigns in Greece, the general Sulla returned with what is probably the most well-known element of the early imperial period: the mosaic, a decoration of colourful chips of stone inset into cement. This tiling method took the empire by storm in the late first century and the second century and in the Roman home joined the well known mural in decorating floors, walls, and grottoes in geometric and pictorial designs.
Though most would consider concrete the Roman contribution most relevant to the modern world, the Empire's style of architecture can still be seen throughout Europe and North America in the arches and domes of many governmental and religious buildings.
List of buildings, features and types of buildings

Public architecture
- Amphitheatre - (List of Roman amphitheatres)
- Basilica
- Insulae
- Temple (Roman)
- Roman theatre
- Thermae
- Triumphal arch
Public buildings
- Baths of Trajan
- Baths of Diocletian
- Baths of Caracalla
- Colosseum
- Circus Maximus, in Rome, Italy - (Circus (building))
- Curia Hostilia (Senate House), in Rome
- Domus Aurea (former building)
- Forum
- Pantheon
- Tower of Hercules
- Trajan's Column, in Rome
- Tropaeum Traiani
- Hadrian's Villa
Private architecture
- Roman gardens
- Alyscamps, a necropolis in Arles, France
- Domus
- Catacombs of Rome
- Roman villa
Civil engineering
- Roman engineering
- Roman aqueduct
- Roman bridge
- Roman lighthouse
- Roman road
- Roman watermill
Military engineering
Architectural elements
- Hypocaust
- Mosaics
- Roman brick
- Roman roofs
- Roman spiral stairs
See also
- List of Roman architectural records
- Etruscan architecture
- Greek gardens
- Greek architecture
Further reading
- Adam, Jean-Pierre, Roman Building: Materials and Techniques, Indiana University Press, 1994
- Fletcher, Banister; Cruickshank, Dan, Sir Banister Fletcher's a History of Architecture, Architectural Press, 20th edition, 1996 (first published 1896). ISBN 0750622679. Cf. Part Two, Chapter 10.
- Lancaster, Lynne C., Concrete Vaulted Construction in Imperial Rome, Cambridge University Press, 2005
- MacDonald, William L., The Architecture of the Roman Empire I: An Introductory Study, Yale University Press, 1982
- MacDonald, William L., The Architecture of the Roman Empire II: An Urban Appraisal, Yale University Press, 1986
- Rowland, Ingrid D.; Howe, Thomas Noble, Vitruvius: Ten Books on Architecture, Cambridge University Press, 1999
- Sear, Frank, Roman Architecture, Cornell University Press, 1989
- Wilson-Jones, Mark, Principles of Roman Architecture, Yale University Press, 2000
External links
- Traianus - Technical investigation of Roman public works
- Housing and apartments in Rome - A look at various aspects of housing in ancient Rome, apartments and villas.
|
|||||||||||||||||||||||||||||||||||||||||||||||||||||||||
|
|||||||||||
|
||||||||